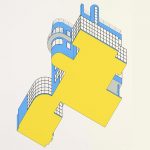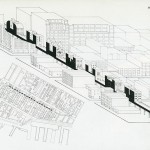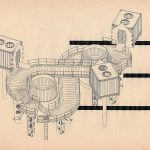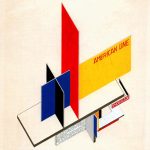In 1990 the “Competition Habitatge i Ciutat” (Housing and City) was promoted by the review Quaderns of Barcelona.
The entry by W.J. Neutelings, A. Wall, X. De Geyter and F. Roodbeen imagines a housing block conceived through a modular system with all the service spaces as well as the vertical structure concentrated in the façade. In this way the services construct a filter between interior and exterior. The common staircases are located each four interior modules. The floor is raised to enable horizontal storage space. Hence it may liberate the interior surface that becomes a continuous ready to be subdivided by light frames and furniture. The axonometric drawing shows the interiors with quadrangular floor tiles which might be opened to reveal beds, storage facilities or electronic devices. The project imagines a neutral surface where the use of the space might evolve through time and domestic spaces coexists with working places.
Office Abalos y Herreros participated in the same competition (whose results, as for the Neutielings & Al.’s project, are published in the GG book: Model Apartments / Pisos Pilotos) with a project we published on Socks.






Leave a Reply