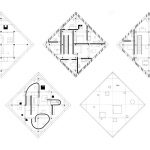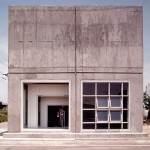Built in Tokyo in 1966, the Tower house by Japanese architect Takamitsu Azuma is developed around a staircase which distributes its six levels. The triangular plot is only 20 square meters and the total surface of the house is 65 square meters providing the building proportions of a micro skyscraper. “When completed it was the “skyscraper” of Jingumae, nowadays it is a miniature house“. (Takamitsu Azuma daughter).
Every room is piled on top of the other making a continuous living space with no doors for the architect’s family. Outside and inside, the Tower House is in raw concrete with a visible horizontal texture which contributes to underline the stacking floors.

Images via Archeyes, except elevations: drawings by Vincent Dorfmann





Need sting legs to go up and down single bathroom is all the way at the top!
Strong not sting
and you really wouldn’t want to fall down them stairs!
unfortunately the presence of this amzing building is destroyed by the newer constructions…
we have just been there last summer: this house used to be the tallest building when it was built and today is the lowest one!