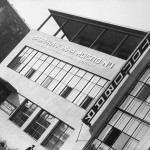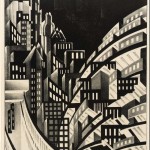In 1966 Italian typewriters and related products company Olivetti asked architect Louis Kahn to design their factory in Harrisburg, Pennsylvania.
The main request was for the building to be modular and flexible in order to respond to shifting in production or evolving market requirements in a fast-changing sector. Kahn chose to employ concrete and the design came out as 72 prestressed concrete units connected together to form a 8×9 grid, containing all functions of the factory. August Komendant, a structural engineer, worked on the optimization of the pre-stressed concrete to obtain a structure with a lighter appearance.

Each module of the roof in the grid is a concrete shell 15 cm-thick supported by a single central pillar and with clipped corners. A skylight is located where the cut corners of four squares meet allowing for natural light to be evenly distributed across the factory. Rainwater would drain down a pipe within each column.
The building, completed in 1970, presents a continuous plan obtained through the employment of a sculptural, yet technologically developed, modular element.








Images via proyectos4etsa.
Photographer(s) unknown unless stated.





I see the influence of Wright’s Johnson Wax Headquarters here. And then today the Bocconi expansion project from OMA.
I guess you’re right in these analogies,
thanks,
FL
The influence of Architect Renzo piano on the design of this roof system is not talked about here, and yet he is the one who detailed them and manufactured them through the family company he had at the time.
This project took place when Architect Renzo Piano was working in Lou’s office, and that moment in time was recorded in terms of pictures and shop drawings that Arch RPiano worked on.
It explains a lot about their mentor-mentee relationship.
Thank you for sharing such an amazing project done by such a giant and gave birth to another giant of our times.