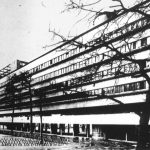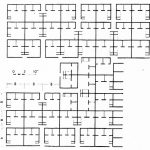The New Sky Building #3 is a 1972 project by Yoji Watanabe built in Higashi-Shinjuku, Tokyo.
The building is made up of a central core, which includes main circulations, and of modular apartments repeated on the two sides of the core. Each apartment, including a small balcony, sticks out of the main volume appearing as a plugged capsule in the style of Nagakin Capsule tower. On some floors, the “capsules” are connected one another to generate bigger living units. The New Sky Building #3 is an all-steel construction with a resemblance to a battleship underlined by the shape of the concrete structure on the terrace.
The building stood semi-abandoned for years until complete refurbishment in 2010. Nowadays it hosts a mixed program with shared housing, offices, and shops.

© Totoro Times

Image via misfits architecture

Image via misfits architecture

Photographer unknown

CC BY-SA 3.0. On Wikimedia.

Some rights reserved by Maria Thuroczy http://architectuul.com/profiles/maria-thuroczy

Photographer unknown




Leave a Reply