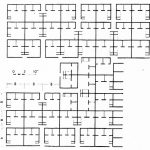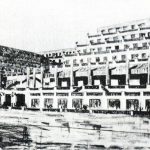This small kindergarten, made by only two classrooms, is located on the outskirts of Piacenza in Italy and was designed by Giuseppe Vaccaro starting in 1953 and finally built in 1961. The kindergarten is a part of the INA-casa neighborhood «Unità Galleana». The elements which compose the project are extremely simple while subtly crafted and well balanced. A circular wall of 15m-radius creates a fence which contains the building and the courtyard, unifying the two in a simple and extremely recognizable form.
The built part occupies less than a half of the surface and presents a continuous glazed facade punctuated by vertical uprights set at regular intervals. The building is covered with a curved roof which has its higher point at the center of the elevation of the built part. The roof extends over the building with a cantilever.

Photographer unknown
The circular fence gets higher when it touches the building and becomes its exterior wall. Only a continuous, horizontal window opens on the wall, in correspondence with the interior distribution. As the wall circumscribes the courtyard, it slowly gets lower.
Two paths cross the circle as linear elements within the geometrical composition: one runs parallel to the facade, while the other is a chord of the circle leading from the entrance of the fence to a lateral point of the first path. The wall, the roof and the paths are unified by the color white.

Photographer unknown






Leave a Reply