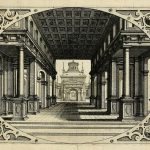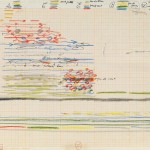In his Dictionnaire des termes employés dans la construction …: volume G.-Z, (1872) Pierre Chabat, wrote: ‘Considered from the point of view of external form and ornamentation, a large number of wells of all ages can be regarded as true works of art … ‘
This is why the taxonomic enterprise undertaken by J.-N.-L. Durand in 1800 and published under the title of Recueil (read our monographic article on this work) is of particularly great value.
The comparative reproduction of plans, sections, and elevations of many buildings from all ages allowed the French architect to include engineering constructions like towers, harbors and barracks among other examples usually considered of high architectural value like temples and churches.
The building shown here was included in one board about the type of towers, but is, in fact, a reversed tower, a well.
In the same text quoted above Pierre Chabat describes the well as such:
(transl. by FL – Socks)
The well of the citadel of Turin of which the fig.2413 represents the section and the plan of a scale twice smaller was built under the same conditions. One should not forget to cite also the well of Bicètre near Paris, completed in 1735 following the design by Boffrand and which is 57 m-deep and 3 m-long. Water is extracted by means of two buckets each containing about 270 liters of water and weighing 600 kg, that rise up and go down thanks to a rotating frame moved by 8 horses. Water is received in a reservoir from where it is distributed by ducts in the various parts of the establishment. Considered from the point of view of external form and ornamentation, a large number of wells of all ages can be regarded as true works of art … Dictionnaire des termes employés dans la construction …: volume G.-Z, by Pierre Chabat, 1872
“Le puits de la citadelle de Turin dont la fig 2413 représente la coupe et le plan à une échelle moitié moindre est établi dans les mêmes conditions. On ne saurait oublier de citer également le puits de Bicétre près de Paris achevé en 1735 d’après les plans de Boffrand et qui a 57 mètres de profondeur sur 3 mètres de largeur. L’eau s’en extrait au moyen de deux seaux contenant chacun près de 270 litres d’eau et pesant 600 kilogrammes lesquels montent et descendent à l’aide d’une charpente tournante mue par 8 chevaux. Cette eau est reçue dans un réservoir d’où elle est distribuée par des conduits dans les diverses parties de l’établissement. Considérés au point de vue de la forme et de l’ornementation extérieures un grand nombre de puits de toutes les époques peuvent être regardés comme de véritables œuvres d’art…” Dictionnaire des termes employés dans la construction …: volume G.-Z, by Pierre Chabat, 1872
Via: Ptak Science Books






If you are interested, please check Inverted Tower in Quinta da Regaleira, in Sintra. It’s an inverted tower built in a garden that leads to an underground cave. Beautiful
Thanks for the suggestion, Luis