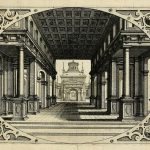The Greek city of Megalopolis was founded between 371 and 368 BC in order to provide a counterweight to the power of Sparta and shortly belonged to the Arcadian League until 362 BC.
The city’s most important landmarks include two buildings related one with the other (probably planned together, or constructed as complementary buildings): a theatre for about 20,000 people and 30 m tall and a political assembly hall called Thersilion, two testimonies of the needs of a city the size of Megalopolis.
The Thersilion is a large rectangular building (66.64 m x 52.42 m) containing an auditorium with 65 columns, holding up to 8700 people sitting on wooden benches. A colonnaded porch conducted to three doors of the building and led to the theatre’s orchestra.
The most striking aspect of the building appears in the plan (the original






View to the North (Inst. Neg. Athens, Mega 11, ca. 1900)
Further readings:
H.Lauter-Bufe, “Thersilion and theater in Megalopolis: The building ensemble in the light of new research“
James Roy, “The urban layout of Megalopolis in its civic and confederate context“
Elke Close, Megalopolis And The Achaian Koinon: Local Identity And The Federal State, The University of Edinburgh, 2017.





Leave a Reply