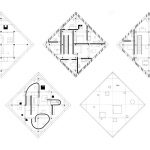In 1980, German architect Oswald Mathias Ungers took part in a competition for a prototypal solar house to develop on a large scale in the community of Landstuhl in Germany and eventually through various settlements across Germany. The competition was a direct descendant of the 1970’s oil crisis and the consequent debate on alternative energies. Ungers’ proposal, a habitat model of low energetic dispersion, received a special prize but never saw the light.
The most striking aspect of the project is that the architect pursued environmental sustainability through the actual rethinking of the house’s logics rather than integrating further technical devices. Ungers’ design introduces energy efficiency as an architectural matter which requires formal solutions and typological inventions.
The competition brief demanded three different housing types: detached houses, houses in dense formation and row houses. For better assessing the climate aspects, Ungers collaborated with the Berlin-based Institut für Bau-, Umwelt-und Solartechnik (Institute for Building, Environmental and Solar Technology).
The project for the detached house (the one this article is about) was based on a recurring subject of Ungers’ research, that of “the house within the house”, an architectural theme consisting in the layering of different volumes with the creation of in-between areas. In this case, the zones represent different climate conditions that are inhabited following the variation in the exterior climate.

The plan is a perfect square with the central area hosting the dining room and the bedrooms on three superposed floors under a roof. At the core of the house, there is a stone construction able to store the heat. A second layer surrounding the central space hosts the toilets, bathrooms, kitchen, and vertical and horizontal distribution. This layer is a glasshouse that can be crossed in many points and works as a buffer zone between the central and outer layers. This latter is a greenhouse covered by a wooden roof enclosing the whole house and covering a terrace on the higher floor. The exterior layer would be opened or closed to provide passive heating or ventilation following seasonal weather fluctuations.
Ungers presents three architectural references for the development of his house: three villas with a central plan and a layered principle: Villa la Rotonda by Palladio, a round barn in Rostock, and the Haus am Horn by Georg Muche, a model house built at the Bauhaus in 1923.

In 2018, an international summer school at the Ungers Archiv für Architekturwissenschaft (UAA) in Cologne with students from the Ku Leuven, Faculty of Architecture and the Kunstakademie Düsseldorf worked on the retrieval of the house’s drawings and on considering the project as a case study for the interpretation of the notion of sustainability through a disciplinary lens.




Images: Ungers Archiv für Architekturwissenschaft (UAA)





Leave a Reply