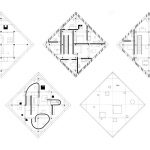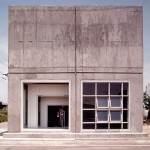The house for the Romanian poet and Dadaist Tristan Tzara and his wife, the painter Knitson, was designed and built by the Austrian architect Adolf Loos between 1925 and 1926. Specific requirements of the artist were followed by the architect, but the formal process is well identifiable within Loos corpus of works.

“«No material allows for an intrusion into its repertoire of forms»(1): with this statement Loos precludes the possibility of inventing new formal languages through the process of metaphor (think of the history of the birth of stone architecture from wooden architecture in its results as a reality or as myth). So iron and reinforced concrete, which for other architects lead to the invention of new formal languages through metaphorical processes of forms from the classical tradition, for Loos are ignored materials or, rather, materials only used instrumentally as a means of practical and economical solutions for structural problems in buildings in which he recreates ancient forms.
The architrave (TN: lintel/entablature) is wooden in his apartment, metallic in the Goldman & Salatsch building in Michaelerplatz (Vienna, 1909-1911 ), in reinforced concrete in the house of Tristan Tzara (Paris, 1925 , 26): beyond the technique, Loos wants to affirm the meaning of an architrave as archetypal form, even if this building element does not match the reality of the structure. The language imposes its own fictions, because Loos refuses to find another language, which is consistent with the new techniques.
There was no project more nostalgic than that of Loos, who has persistently speak a dead, outdated language.”
(From: “Giovanni Fanelli and Roberto Gargiani : Il principio del rivestimento – Prolegomena a una storia dell’architettura Contemporanea – Laterza 1994, p. 20-21” translation by FL.)
(1): Loos: Das Prinzip der Bekleidung, p.80
More specifically, about the house (author unknown):
“The inner complexity of the plan was a topical Loosian solution for a difficult site. The complexity had its wit, as did the strangely highly-abstracted anthropomorphism of the facade, or the use of the commonplace Parisian industrial detailing in the lower floors, the shape of the lower niche, again the inversion of his favorite English bay-window. It is a configuration not unlike Le Corbusier’s exactly contemporary villa at Garches for Leo Stein: a blank facade, sparsely pierced to the street, and an open, glazed frame towards the terraces and gardens at the back. But Loos’s complexity always remains hard, the spaces are never moulded, never the plastic, shaped interiors which Corbusier made them.” (Author?)
Related:
Tristan_Tzara_House (description/drawings and photos) on Wikiarquitectura



Via: Rudy/Godinez





http://citiesandstories.blogspot.com/2012/11/loos-in-paris-2.html
just FYA (for your amusement)
Thanks a lot Gabriel