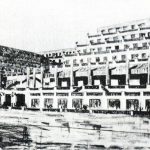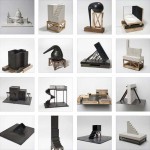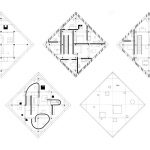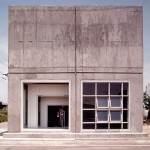Villa Müller in Prague was designed by architect Adolf Loos, assisted by architect Karel Lhota, in 1930 for František Müller and his wife, Milada Müllerová. The client was the owner of a company specialized in reinforced concrete, so the house was to be a showcase of this (at the time) pioneering technique as well as of the influent architect’s theories. The Villa, with its cubic shape and its white and austere façade, embodies in its exterior appearance the principles exposed by the architect in his seminal essay “Ornament and Crime”.
A strong contrast is staged between the simple, almost hermetic façade and the rich and complex interiors cladded in marble for the public areas and wood for the private rooms. The distribution is based on the principles of the Raumplan (spatial plan) already applied by Loos for the Ministry of War (“Kriegsministerium”) in Vienna in 1907. The Villa Mueller’s Raumplan is a complex exercise set to avoid the organization in separated floors and structure the space in a sequence of stepped areas while differentiating the height of the ceiling in relation to different functions.
As Loos explained:
My architecture is not conceived by drawings, but by spaces. I do not draw plans, facades or sections… For me, the ground floor, first floor do not exist… There are only interconnected continual spaces, rooms, halls, terraces… Each space needs a different height… These spaces are connected so that ascent and descent are not only unnoticeable, but at the same time functional” A.Loos (Shorthand record of a conversation in Pilsen, 1930)
The vertical distribution progresses from the public rooms on the groundfloor to the more private on the upper floors, a typical arrangement in Loos houses, and is structured like an interior promenade starting in the entrance room and continuing to the hall with a high jump of 1.2 m. There are two systems usable to vertically cross the house from the basement to the top: a continuous “traditional” staircase which follows the south facade, connected to functions like the kitchen, and a non-continuous one which provides the access to the different rooms from the stepped platforms.
The Raumplan, with its rooms evolving around the central steps, allows visual connection among the different areas. Between the spaces, pierced walls frame the views on a diagonal direction, giving the interior an almost theatrical quality often described as “voyeuristic“.
More on Adolf Loos on SOCKS:
Tristan Tzara House in Paris
Further reading (and source for diagrams):
Adolf Loos: The Life – The Theories – Analysis of the Villa Mueller, by Joern Besser, Stephan Liebscher Exchange students at: University of Bath from: Technical University of Dresden
Raum Plan Vs. Plan Libre (Loos / Le Corbusier) – Studio Pachoud EPFL
Images via: Samuel Wilby






hi…I come from iran
I realy happy for visit your site.
thank u
Thank you for reading Socks! We are happy you like it!
You have Beatriz Colomina’s diagrams of the Villa Moller (a different design) in the middle of your set of images… confusing, as it works quite differently from the house you are showing.
thank you, edited.
Hello I am writing my dissertation on Adolf, this has been extremely helpful and i will be referencing this site. by any chance do you guys have works on the Josephine backer house and the Moller house?
Thank you
Thank you, we are happy that the site has been useful. We haven’t material on those project yet, but we might publish something about the two project sooner or later.