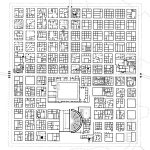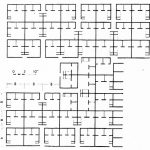In 1930, the Russian architects group OSA, with Ivan Leonidov as team leader, took part in the competition of the urban design of the chemical and metallurgical settlement of Magnitogorsk, a new city on the extreme south of the Ural mountain range. When Stalin started out his plans for the industrialisation of what was rural Russia, he planned the foundation of several settlements based on a single industrial activity to be located in inhabited areas of the country. Magnitogorsk was one of the most significant and ambitious.
The master plan proposed by the OSA group is a linear city concentrated on a stretch of 15 miles around a communication route which led from the industrial hub to the state farms and laid out in a square grid pattern. Landscape and urbanisation are reconciled, with all the built functions distributed in a natural setting with a low density in a way which directly refers to disurbanist theories.
In the central strip of the city are the residential buildings, glass towers alternated to low-rise structures located in a “green belt”, all detached one another in order to provide the maximum access to air and light. Public buildings and spaces for leisure take different forms and are distributed freely in a lateral strip, each one located in a square of the grid. On the other side, beyond the residential strip are the educational buildings, areas for kids, parks and farmlands.
The two-storey houses, or cell cubes, are designed for sixteen people each and present a large common service space in the form of a central cross while the private rooms are located at the corners in groups of two.
The square is the geometrical principle which organizes the whole design, from the outline of the city to the layout of the single rooms. It also leads the logic of the potential expansions of the whole city, which can be augmented through the addition of other squares, making it an open system.



Drawing. Source unknown

Further reading:
Ivan Leonidov: Artist, dreamer, poet on the mighty blog “The Charnel House”





[…] Magnitogorsk […]