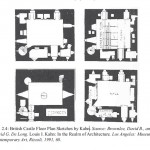
Mostly built between the 12th and the 20th centuries, the Tulou are large fortified buildings representing a specific and traditional housing type of the Fujian province of Southern China. Their recurring layout is made up of a thick enclosure wall, rectangular or circular, which hosts the living and storage areas and a central courtyard with a small building in the middle used for ceremonies. With a height between three and five stories, a Toulou can house up to 80 families and contains in itself all the feature of an entire village.
The type was born mostly for defensive reasons since armed bandits plagued southern China from the 12th to the 19th centuries and it proved to be really effective against armed attacks. The Tulou have commonly been built by the Hakka populations, immigrants from northern China who settled in the southern provinces. The peripheral walls of the fortified structure, with a thickness of up to 1.8 m, are usually built of rammed earth, mixed with stone, bamboo with a lumber framework and other materials available on-site, providing the building of good insulation as well as natural ventilation. The last floor is covered by a cantilevered slate rooftop and there is usually only one gate serving as an entry to the building.
All the rooms in the living areas share the same size and level of decoration: there’s no hierarchy in the units as there is no real hierarchy in the community of people inhabiting each Toulu: everybody usually belongs to the same clan, a group of up to 80 families. The inhabitants share the same conditions and mutualise several features in the building: common areas, bathrooms, washrooms as well as water wells and even the farmed land around is common property. Each family has two or three superposed rooms, connected through wooden stairs. On the ground floor is usually located the kitchen, opened on the patio; on the first and/or second floor are the bedrooms, and on the higher floor there are the communal stored food, clothes and valuables.


Tulou typology
(Source: Huang Hanmin in:
“Chuugoku minkyou no kuukan o saguru”,
Keiichirou Mogi, Kenchiku Shiryo Kenkyusha Co. Ltd., 1991) via http://www.chinadwelling.dk/hovedsider/clan_homes-tekst.htm
Communal life usually takes place in the central courtyard: the void may work at the same time as a marketplace, as a site for worship and celebration, as the space for children’s play or as an outdoor kitchen on summertime. Each level has wooden walkways (towards the courtyard side) climbing up to the upper floors, supported by beams projecting from the wall. The Toulou are characterized by an interesting growth pattern, (almost an anticipation to Fumihiko Maki’s studies): when the population has reached its limits, either a new ring is built around the first wall or a new unit is constructed just adjacently to the existing one. A combination of several Tulous becomes a cluster system, hosting only families from the same clan.




Typical Tulou communal dwelling in Southern China (elevation, plan, and section) (Source: Michi Bier, “Asian Dwellings – A Typology”, an exhibition catalogue published in 1991



A video of the Fujian Tulou (comprising 46 buildings) now part of the Unesco Heritage
Further reading:
Spatial order and typology of Hakka Dwellings
THE OFFICIAL SITE OF FUJIAN TULOU (YONGDING), CHINA
Old China Books Book Blog
Matt Hertzell’s China Blog
Clan homes in Fujian
Follow the series on Socks:
Walls as Rooms: British Castles and Louis Kahn
Walls as Rooms /2: Fortified Churches in Transylvania
Walls as Rooms /3: Henri Sauvage as a Model for MVRDV





Great stuff, I passed it on to the uncivilization mailing list!
(https://lists.puscii.nl/wws/info/uncivilization)