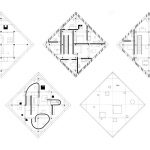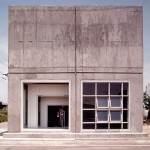Geoffrey Bawa’s house in Colombo (1959 – 1970) is an exercise in horizontal densification. The result of decades-old process of annexation of four rows of existing bungalows is a labyrinth of rooms and garden courts where the traditional hierarchies of figure-ground or inside-outside relations disappear, while the illusion of a limitless space is created.
In 1958, the architect rented one of four small bungalows located along a short cul-de-sac in a suburban road in Colombo, Ceylon (today’s Sri-Lanka) to turn it into his own pied-à-terre in the city. In the span of ten years, he was able to buy the space that he previously rented as well as three other houses in the plot and to progressively transform the ensemble into a single mansion. While the plan was at first entirely developed on the ground floor, a small two-story tower later replaced the first house in the row.
The process of adding and replacing the rooms over time transformed the original complex of houses into an extended sequence of flowing spaces, connected one with the other without a clear relation. The limits of the former bungalows located in the terrain disappear in Bawa’s project. The exterior gardens are contained in a surface which is even respect of that of the interior rooms and play a similar role in the definition of the house. The plan avoids distribution- and “servant-” spaces as well as a real façade on the street to become an introverted terrain, a sort of autonomous village-like interior. Conceived as a continuous field, Bawa’s House subverts the idea of specialization of the rooms while refusing the concept of neutral space at the same time.
We have previosly mentioned this project in our selection of 7 houses for the blog “Of Houses“.
Click the drawings to enlarge.

Court and corridor

Further reading:
“Remembering Bawa“, by David Robson
“Bawa and Beyond: Reading Sri Lanka’s Tropical Modern Architecture“, by Tariq Jazeel
“Genius of the place: The buildings and landscapes of Geoffrey Bawa“, by David Robson
“Modernity in Architecture in Relation to Context“, by Arief B. Setiawan
“Bawa: Arcadia in Sri Lanka” Riba Journal February 1986





What memories are brought back by the Bawa house…
But compare the plan turned into functional diagram by Colin Davies with your first image of the plan – a magical space, handcrafted for personal use (yes, the Rolls Royce actually was there in that garage, I saw it with my own eyes)… Ah The Naming of Rooms, of which in Geoffrey Bawa’s case he had no need
JUST GREEN AND GRAND PLAY OF SPACES BY THE GREAT ARCHITECT . . . . . . . . !
SALUTE AND HATS OFF . . . . . . . !!
WILL ALWAYS BE REMEBERED AND MISSED FOR THE ALL GREEN GESTURES . . . . . . !!!
could you plz help me in making model of geoffrey bawa’s own house ( lane house, no. 11)…… i am a student of architecture and i have to make its study model
Hello sir or madam .i am architecture student from nepal .we have to design model of geoffery bawa house srilanka.please help us providing side elevations of this house….