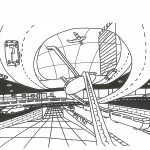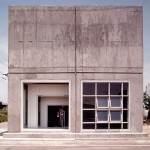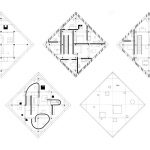Swiss architect Rudolf Olgiati (1910-1995) constructed most of his buildings in the region of Grisons in Switzerland. Most of his works were family houses, apartment houses and restoration of farmhouses. Throughout his career, the architect developed a personal language that successfully combined a modernist approach (particularly for the abstract volumes) with the use of traditional references from his region’s vernacular style and with the study of proportions in ancient Greek architecture.

Rudolf Olgiati, Casa las Caglias in Flims Switzerland 1959-1960
The houses plans reveal a carefully composed geometry which is intended to enhance specific views and generate unexpected interior spaces with a continuous tension. Each building features a combination of several excerpt from the architect’s own vocabulary, employed in close relationship to an exterior situation and for their position in the logic of the specific building. The arrangement of the single elements usually does not respond to exterior geometrical references, such as axes, alignments or sequences. Large windows on a corner, small openings in a thick wall, segmental arches on the ground floor, sequences of columns to mark the entry are adapted to each spatial situation and pierce or complete the plastic white mass constituting the basic volumes of each Olgiati building.



Rudolf Olgiati, Single Family House R. Bruengger

Rudolf Olgiati, Casa las Caglias in Flims Switzerland 1959-1960

Rudolf Olgiati, Casa las Caglias in Flims Switzerland 1959-1960




Rudolf Olgiati, Tschaler House, Chur, Switzerland, 1977





Leave a Reply