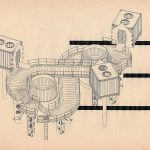As stated in Adrian Forty‘s “Concrete and Culture” (a very recommended read), architect Paul Rudolph‘s reliance on pen-and-ink rendering came from his avoidance of models during the development of his design, because, he wrote: “the model cannot readily indicate details or materials“. On the contrary, the renderings better conveyed the substance of his buildings.
A virtuose in draughtsmanship, Rudolph was particularly notable for his perspective section renderings, way before Japanese Atelier Bow Wow came back to such a dated-pre-computer representation technique for its practice.
A fascinating, albeit romantic insight on Rudolph’s design process is given in a paper by Laurence Scarpa (“Paul Rudolph: Metaphors, Paradoxes, Contradictions and Abstractions“, Yale 2009):
Everything he did was an obsessive open-ended exploration. Rudolph explained this process: “Before making any sketches I will really think about it a great, great, deal and, finally, I will resolve that into essentially three or maybe four—it depends on the project—schemes.” Rudolph had the ability to work with multiple ideas simultaneously. These explorations resulted in extraordinary discoveries. This insight allowed him both the freedom to explore and to problem solve without being encumbered by either. Rudolph would say to me, “Buildings do not happen, they must be made to happen.” While working at his desk, he would move his hand over his drawing in such a way that he could better understand the actual scale and what it might be like to occupy the drawing, as if it were an actual building. He seemed as though he was actually inside the drawing. He would touch with his eyes and see with his hands. He always included human figures in his drawing, particularly in section and elevation drawings, to further understand how the scale of the space related to an actual person. For Rudolph the drawing was a building at full scale. This concept was the origin of his creative process.
For further insight on Rudolph’s design process, teaching, and the relationship between drawing and building materiality, read “Rendering the Surface: Paul Rudolph’s Art and Architecture Building at Yale” (2000) by Timothy M. Rohan, probably the most important living Rudolph’s scholar and advocate (author of “The Architecture of Paul Rudolph” Yale University Press, 2014)
![[Paul Rudolph's penthouse apartment, 23 Beekman Place, New York City. 1965, Cross section. Photograph]](https://socks-studio.com/wp-content/plugins/jquery-image-lazy-loading/images/grey.gif) [Paul Rudolph’s penthouse apartment, 23 Beekman Place, New York City. 1965, Cross section. Photograph]
[Paul Rudolph’s penthouse apartment, 23 Beekman Place, New York City. 1965, Cross section. Photograph]
![[Paul Rudolph's penthouse apartment, 23 Beekman Place, New York City. 1965, Cross section. Photograph]](https://socks-studio.com/wp-content/plugins/jquery-image-lazy-loading/images/grey.gif) [Paul Rudolph’s penthouse apartment, 23 Beekman Place, New York City. 1965, Cross section. Photograph]
[Paul Rudolph’s penthouse apartment, 23 Beekman Place, New York City. 1965, Cross section. Photograph]
![[Paul Rudolph's penthouse apartment, 23 Beekman Place, New York City. 1965, Cross section. Photograph]](https://socks-studio.com/wp-content/plugins/jquery-image-lazy-loading/images/grey.gif) [Paul Rudolph’s penthouse apartment, 23 Beekman Place, New York City. 1965, Cross section. Photograph]
[Paul Rudolph’s penthouse apartment, 23 Beekman Place, New York City. 1965, Cross section. Photograph]
![[Modulightor, Inc., and Rudolph Foundation, 246 East 58th Street, New York City. 1989, Perspective. Rendering]](https://socks-studio.com/wp-content/plugins/jquery-image-lazy-loading/images/grey.gif) [Modulightor, Inc., and Rudolph Foundation, 246 East 58th Street, New York City. 1989, Perspective. Rendering]
[Modulightor, Inc., and Rudolph Foundation, 246 East 58th Street, New York City. 1989, Perspective. Rendering]
![[Married student housing, University of Virginia, Charlottesville, Virginia. 1967 Mobile unit. Section]](https://socks-studio.com/wp-content/plugins/jquery-image-lazy-loading/images/grey.gif) [Married student housing, University of Virginia, Charlottesville, Virginia. 1967 Mobile unit. Section]
[Married student housing, University of Virginia, Charlottesville, Virginia. 1967 Mobile unit. Section]
![[New Haven Government Center, New Haven, Connecticut. City Hall. Renovation, reconstruction, and addition. 1977, Section looking south] / P. Rudolph, arch.](https://socks-studio.com/wp-content/plugins/jquery-image-lazy-loading/images/grey.gif) [New Haven Government Center, New Haven, Connecticut. City Hall. Renovation, reconstruction, and addition. 1977, Section looking south] / P. Rudolph, arch.
[New Haven Government Center, New Haven, Connecticut. City Hall. Renovation, reconstruction, and addition. 1977, Section looking south] / P. Rudolph, arch.
![[Paul Rudolph's architectural office in Manhattan. 1964, Perspective section rendering, with furnishings]](https://socks-studio.com/wp-content/plugins/jquery-image-lazy-loading/images/grey.gif) [Paul Rudolph’s architectural office in Manhattan. 1964, Perspective section rendering, with furnishings]
[Paul Rudolph’s architectural office in Manhattan. 1964, Perspective section rendering, with furnishings]
![[Creative Arts Center (Dana Arts Center), Colgate University, Hamilton, New York. 1964, Perspective section rendering]](https://socks-studio.com/wp-content/plugins/jquery-image-lazy-loading/images/grey.gif) [Creative Arts Center (Dana Arts Center), Colgate University, Hamilton, New York. 1964, Perspective section rendering]
[Creative Arts Center (Dana Arts Center), Colgate University, Hamilton, New York. 1964, Perspective section rendering]
![[Art and Architecture Building, Yale University, New Haven, Connecticut. Perspective section. 1964, Photograph of drawing]](https://socks-studio.com/wp-content/plugins/jquery-image-lazy-loading/images/grey.gif) [Art and Architecture Building, Yale University, New Haven, Connecticut. Perspective section. 1964, Photograph of drawing]
[Art and Architecture Building, Yale University, New Haven, Connecticut. Perspective section. 1964, Photograph of drawing]
All images from: Library of Congress
Via: Atlas of Places




[…] source: http://socks-studio.com/2016/05/22/a-selection-of-paul-rudolphs-perspective-sections/ Paul Rudolph – Lower Manhattan […]