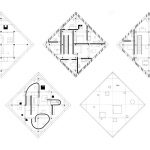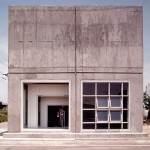The Norrköping Villa was designed by Norwegian architect Sverre Fehn in 1963-64 as a model architecture for an ideal family of four. The 150 m2 house was designed for the exhibition NU 64 and it is a project which was not intended specifically for its building site in Norrköping, but conceived to be independent of any plot, an autonomous architecture responding only to its own internal rules.
The plan is cross-shaped and symmetrical with a central square core hosting services, bathrooms, toilets, kitchen and storage spaces and a second square, without any specific function, surrounding it. In the middle of the four edges of the second square are four “c-shaped” walls which can host the private rooms or be left open and empty in continuity with the central open area. The exterior c-shaped walls are made of bricks while all the corners are glazed with a massive wooden frame. The flat roof covering the central area is lifted to let the light enter the central core. This exercise in symmetry, geometrical control, plan organization based on the module of the square is said by the architect to have been inspired by the architectural principles Palladio developed in his villas.
Images via:
Scheme, plans and colour photographs: Hic Arquitectura
Original plans, sections and elevation: Plans of Architecture and Digital Museum






Great to see this house set out so clearly for us – and such lovely photos with the children too. I was thinking of Giancarlo De Carlo, vaguely, (they of course knew each other) and then – I see the fair-faced brick bathroom! I was sure that De Carlo’s bathroom at Ca ‘Romanino must be the only room with fair-faced brick side to the bath and wall up against it … but (though De Carlo’s is a rougher, common brick) here it is with Sverre Fehn – and built very much at the same time.
Which was first? One must have known of the other, surely!
wonderful project – thanks for this story!
thanks for such an interesting story and images. I’m so curious what the image is appears at the middle of this article which shows kind of the earth. I’d like to know what it indicates.