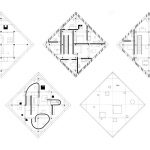The residence in Sint-Martens-Latem near Ghent was designed by Belgian architect Juliaan Lampens for the teacher Albert Van Wassenhove in 1974. The house is conceived for a single person in a quiet neighborhood and turns its back to the surrounding built environment to become an urban refuge in relationship with the natural setting on the other side of the plot.

Built in raw concrete, wood, and glass, like all the other works by Juliaan Lampens, the house features an open plan, without pillars or walls, in which all the living functions are distributed in the same space, in continuity one another. Even the bedroom is not secluded from the main area and it is simply materialized by a 1.5 m high wooden circle.
The volume is starkly defined by a sequence of diagonal cuts and accentuated by the horizontal texture of cast concrete. The materialization of the house in raw concrete has lead to associate Lampens to brutalism and his houses, with their strong tendency to be enclosed with respect to the public space, to the architecture of bunkers. The house is currently loaned to the museum Dhondt-Dhaenens in Deurle and has been renovated in 2015.







Related: The Church Sainte-Bernadette-du-Banlay in Nevers by Claude Parent and Paul Virilio
Images via hoolawhoop





Leave a Reply