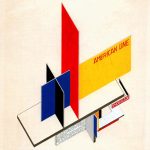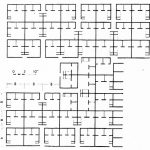The Wagristoratore, opened in 1930, is a project by Milan-born architect Piero Portaluppi. Located in Passo di San Girolamo at a height of 2318 meters in an uncontaminated stretch of land on the border between Italy and Switzerland, the surreal building is a ready-made of two train wagons directly placed onto concrete pillars. In the drawings and collages of the project, the two wagons should have been connected to a central three-stories building, and in a 1929 drawing the building in the middle was designed to evoke the physiognomy of San Girolamo. The “wagon-restaurant” was thought as a place where to eat and the “wagon-lit” as a place where to sleep, both working as dependences to a nearby hotel. The two wagons, richly decorated and conceived for a luxurious stay, were managed by the “Società Anonima Alberghi della Formazza” founded and directed by Portaluppi himself. After World War II, the building was forgotten and probably used as a refuge for people trying to escape to Switzerland and lately destroyed. Nowadays, only its pillars are still standing.
 A rendering of the Wagristoratore with the two cabins attached to a building resembling St.Girolamo.
A rendering of the Wagristoratore with the two cabins attached to a building resembling St.Girolamo.




Leave a Reply