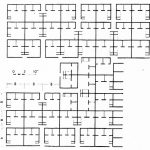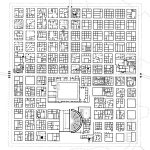In 1923, Austrian and Czechoslovak architect Adolf Loos conceived the project for a terraced hotel of 700 rooms in Nice, the so-called “Grand Hotel Babylon”, named after a novel by Arnold Bennett, “The Grand Babylon Hotel”. Two symmetrical ziggurat blocks emerge from a massive base, and each of them encloses a central vaulted space, hosting the grand ballroom and a skating ring, enlighten through the roof. On the north side, a parallelepipedal block, with the same number of floors as the two terraced ones, would materialize the background of the building. The receding terraces would have provided an outside space to each individual bedroom and permitted the best enlightenment for the hotel, while conferring a monumental attire to the building. The hotel is one of many Loos’ projects investigating the terraced form and referring to the terraced pyramids with a sacred space in the center of the building. The project was presented at the Salon d’automne in 1923 and profoundly appreciated in that context.









[…] e con todas as linguas. Unha moderna Babel. O hotel, que ao final non se constrúe íase chamas Grand Hotel Babylon. Que nome máis atinado! No ano 1935 Christian Zervos, crítico de arte, coleccionista e tamén […]