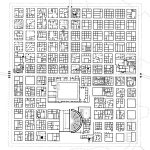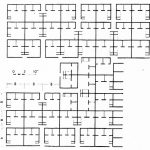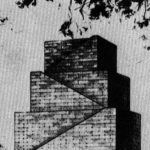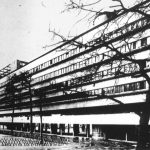The shabonos (or yanos) are the traditional communal dwellings of the Yanomami tribes of Southern Venezuela and northern Brazil. They are circular buildings with an open-air central area in the middle. The dwellings are reconstructed every few years in order to adapt their size to the growth of the community. They usually have a general diameter of around 80m with the roofed area of approximately 10 m, but very different sizes have been recorded.

© Lars Løvold
Located at the middle of the jungle, the shabonos are wooden structures built using several species of plants and trunks and with thatched palms and different types of roots forming the roof. Each family in the community is housed in a sector of the circular structure sleeping in hammocks and cooking around its own hearth and storing food and a few belongings on racks and shelves. The internal half of the roofed area is used as a common corridor shared among the families. The central space is used for common activities such as rituals, ceremonies and feasts. Usually, a community of around 70 people is housed in a shabono.
The structures are extremely simple, but include several details which make them extremely functional; for example, the roof is made up of two parts, an outer one which covers the living area and which slopes outwards, and an inner one which slopes inwards, overlapped to prevent the rain of entering the interior. The floor of the roofed area is made of beaten earth, raised slightly above the level of the central communal area.
The outer wall of the shabono is punctuated by four main doors which lead to the main trails connecting the village to the gardens, the nearby streams, and to other Yanomami settlements in the area.
Each Yanomami community is independent respect of the others and every decision is taken by common consensus inside a single community. Each family that is going to live in a particular section of the shabono is largely responsible for its construction, choosing different materials at their own wish.

© Lars Løvold

Exploded Axonometric of Shabono © TreeArchitect

Photographer unknown


© Norbert Schoenauer

Photographer unknown

Photographer unknown

© Lars Løvold
Some of the images via archeyes





Interesting stuff, but I wish that I had run across your site earlier.
interesting construction!