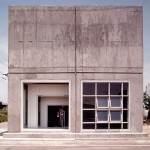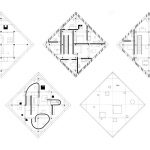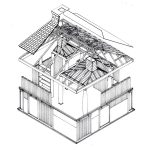In 1953, Alison and Peter Smithson designed a house for themselves for an infill site in Colville place in Soho neighborhood, in London, on an area bombed during the war.
Confronted with the everyday reality of post-war England, the Smithsons decided to accept the given conditions, those of ‘a society that had nothing‘ (*). The concept implied keeping the existing urban fabric as it is, without any alteration, and employing the building materials in their bare ordinariness. The architects embraced what they called the “as found” aesthetics, a look on prosaic reality as it is, exposed and celebrated.
The unbuilt Soho house is the first representation of this approach, a tiny building of four stories connected through a small stairwell; a house in bare concrete, brickwork, and wood. Contradicting the logic of a Georgian house, the rooms are located in relationship with the access to light, with the living areas in the upper floor, better lit and open to fresh air, and the bathroom in the basement. Two floors are left undivided, hosting the living room and the studio, while the other two, (one hosting the kitchen and the sleeping areas and one hosting the bathroom and the storage room), contain a single partition. The proportions of the stairs and the ones regulating the dividing walls and the surface of the rooms are rigorously conceived, as is the ratio between the depth and the height of each floor and the whole elevation.
The façade sports symmetrical windows on each floor and it responds directly to the interior conditions.
The structure is completely exposed, both internally and on the façade, and the house is meant to be kept without internal finishing, as in a “small warehouse”: even plumbing and electric equipment were to be exposed.
The structure is composed by two load bearing walls connected by a concrete floor on the first level and by concrete beams on the upper levels. Both sides of the roof are inclined toward the interior of the house forming a gutter in the middle which leads rainwater through the downpipe, located in the interior of the house close to the exterior wall.
To the roughness of the materials corresponds the accuracy of the detailing and the exigence expressed by the Smithsons for a high level of precision in the execution of the basic construction.
The Smithsons declared that, if built, the house would have embodied the first example of “New Brutalism” in England.
Further reading (*):
Alison and Peter Smithson, “The ‘as-found’ and the ‘found’“, in: David Robbin (ed.), The Independent Group: Postwar Britain and the Aesthetics of Plenty, The MIT Press.
Dirk van den Heuvel, Max Risselada (ed.), Alison and Peter Smithson. From the House of the Future to a house of today, 010 Publisher. (Details images and sketch via this book)






Leave a Reply