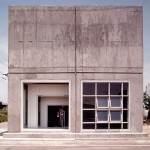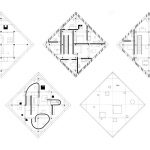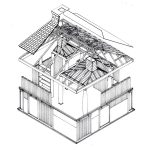
The house the Japanese architect Kiyonori Kikutake (1928-2011) designed and built for himself in 1958, still stands out as a monument to his life-long architectural beliefs. A founding member of the Metabolist movement, Kikutake laid the foundation for an architecture able to intrinsically provide its own rules for growth, and for new models of cities able to develop over new physical grounds. His own Sky-House is an elevated single volume that literally embodies both these key principles on a domestic scale.
The house consists of a single 10x10m concrete slab raised up on 4,5 m high piers located on the central axe of each side, in order to free the corners. The piers also support the concrete roof. The architect’s refusal of functionalism is materialized in an open, flexible floor plan with a central living space and service areas on the sides, which recalls traditional Japanese interiors. All around this single space runs a continuous balcony.

Kikutake always referred his own biography, which crosses the history of Japan, to explain his personal elaboration of Metabolist’s principles. Son of a wealthy family of landlords, he was 17 when the war ended and his family was suddenly land-poor after post-war reforms. Faced to the remains of a country that was heavily hurt, the Metabolists started to develop a design attitude that addressed the need for buildings to adapt to the mutability of things. The sky-house applies this principle on the small scale, addressing the changeability inherent in a single family. The first addition to the main volume was the children room, a small space plugged under the floor, (a “move-net” as the architect likes to call it), which was removed when the children moved away. During more than 50 years several changes were made to the Sky-house, some improved the building following its own intrinsical logic, some irrimediably altered the house’s nature.

The influence of Kikutake on the following generations of Japanese architects has been huge, just think that Toyo Ito worked in his office and Kazuyo Sejima mentioned that coming across the Sky-House in an architectural magazine inspired her in becoming an architect.


Plans, sections and axonometry of the “move-net” from Japan Architect, ‘JA73 Spring 2009, Renovation: Beyond Metabolism’, p.21-22. (Thanks to Gareth Cotter – please take the the time to visit his great architectural blog and his sketchbook).

Diagram of the evolution of the Sky-House. Courtesy of Gareth Cotter.

The Sky-House as it looks today: photo by http://www.flickr.com/photos/jannon/7051579945/

Sky House 1958. Photo by Y.Futagawa
Further readings:
http://hotcharchipotch.wordpress.com/2013/03/31/readapt-the-habitat/
Project Japan. Metabolism Talks... Rem Koolhaas, Hans Ulrich Obrist
More documents, photo and videos.
http://iwan.com/photo_Kikutake_Sky_House.php?plaat=Skyhouse-KKA-2526.jpg
http://vimeo.com/16235358





Hi,
I am using this page for an essay assignment. Was wondering how do i cite this page? Or who is the author of the text used on this page?
Dear Grace, all content on Socks, except where otherwise specified (images and quotes, mostly) are licensed under a “Creative Commons Attribution-ShareAlike 3.0 license”. This means you are free to use it without modifications and attributing it to the author. In this case, you may cite the article as follows: Mariabruna Fabrizi. “Evolutionary Housescape: the Metabolist Sky House by Kiyonori Kikutake (1958)” – in: http://socks-studio.com/2013/12/12/evolutionary-housescape-the-metabolist-sky-house-by-kiyonori-kikutake-1958/ accessed (insert date here). Licensed under a Creative Commons Attribution-ShareAlike 3.0 license).