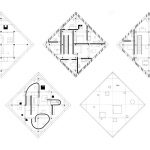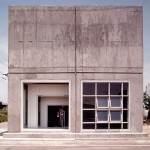
The house Jan Szpakowicz designed and built for himself in 1971 deals with the Polish architect’s will to inhabit the woods, merging the domestic space with the natural settings. The plan is composed of nine square rooms arranged at regular intervals. The structural boxes, made of concrete, enclose the bedrooms, the bathrooms, the kitchen and the dressing rooms, squeezing the functions into minimal dimensions. While the basic principle of organization is regular, the shifting of some of the squares gives the volume a sense of incompleteness, denying the finiteness of the built space in respect to the surrounding natural environment.
The plan establishes a strong hierarchy between the structural elements (private spaces) that punctuate the open interiors and the living rooms (open spaces), conceived in continuity with the environment, covered with a thin roof and enlightened through large windows. The dialectic of the private, enclosed, elements scattered on a free space works as an analogy to the space of a forest punctuated by the trees.
In this recent video, the house appears as completely submerged by the vegetation: the blurred distance between the exterior and the interior established by the plan is now also reiterated through the camouflage effect due to the presence of the creeper plants on the façades.








Images and informations via:





Doesnt exist anymote
We knew that, and that’s really unfortunate.
It would be nice if we could see more drawings