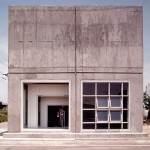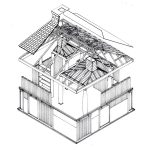Project E-2 (1968-1971) by Hiromi Fujii is an example of the Japanese architect’s research on “neutral” architecture, one liberated from any burden of stylistic or historical reference. The works of this period are marked by an intense research on the grid as the most abstract way to organize architectural space.
In this specific project, a house is structured on a sequence of two rows of six adjacent square rooms which are connected one another to form an “enfilade”. Each room is equipped with specific built-in furniture that is concentrated at the center of the square, to leave free circulation on the four sides. An identical row of square rooms is connected to the first one, but this time, the rooms are empty and deprived of a roof to make an exterior counterpoint to the house.
In order to enhance the abstract nature of the project, the projections are all drawn on squared sheets of paper. The projects, which stands at the center of the paper sheet, seems to materialize out of the square pattern as if its structural and formal logics are already intrinsically contained within the grid.
Todoroki Residence by Hiromi Fujii on Socks
All images ©FRAC Centre
Pictures ©François Lauginie






They couldn’t escape reference entirely – First Office; Shotgun House, Duchamp Door