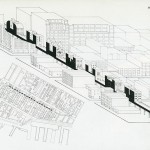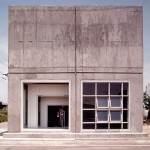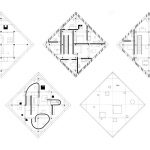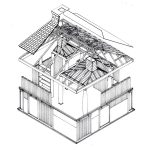Suguiyama House and Nakano House (Standard House 001) are two residential projects designed by Toyokazu Watanabe (b. 1938) between 1979 and the early 1980s.
The Japanese architect was fascinated by Adolf Loos‘s simple exterior volumes and complex Raumplan-based interconnected interiors. At the same time, Watanabe was influenced by Loos’ theory on the prominence of monuments and graves in architecture, as the Austrian considered these the only architectures which “belonged to the arts“. Watanabe even introduced the themes of the ziggurat and the mastabas on the top of his Nakano house, a direct reference to Loos’ project for the unbuilt mausoleum for art historian Max Dvořák.

Nakano House (Standard House 001) (Photo: Hitoshi Kawamoto)

Adof Loos, Mausoleum for Max Dvořák
The two houses are built in raw concrete and made up by a superposition of volumes pierced with windows of different shapes arranged to underline symmetries. The Nakano house is a simple volume with a central squared plan which is composed by two floors. On the ground floor are the bathroom, a bedroom and a large living room with a kitchen, above is an open space with the stepped top and light coming from above. A central block hosts the staircase.
On the outside, an orizontal joint in the concrete elevation works as a stringcourse.
The same technique to underline the presence of different floors from the outside is visible in the Suguiyama House, a building with a more complex shape where the leitmotif of the ziggurat is visible in both the roof and on one side of the construction.

Nakano House (Standard House 001)


Nakano House (Standard House 001)

Nakano House (Standard House 001)

Suguiyama House

Suguiyama House
Images via niepokoje





interesting projects – very archaic!
Bonjour, je suis étudiant en architecture d’intérieur à l’Abbaye de la Cambre à Bruxelles. Pour commencer cette année scolaire, une analyse de maison sur la Nakano House de Toyokazu Watanabe nous à été demandé. Suite à cela je recherche un maximum d’infos sur tout ce qui pourrait être contexte historique, plans, coupe, élévation etc… Quelqu’un aurait il de quoi m’aider ? Je vous remercie d’avance.