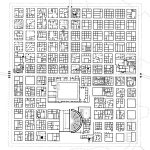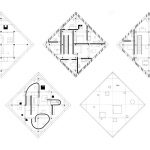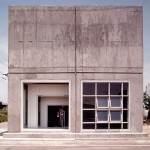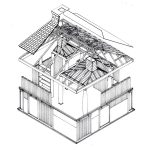In 1970, Japanese architect Shin Takasuga designed a house in the middle of the forest on the Pacific Ocean’s island of Miyake. Students of the New Left and members of Peace movements planned the construction of a communal residential building and retreat camp which was meant to be realised within minimum budget and with almost no skills by the same inhabitants. Takasuga decided the house to be built using old wooden railways sleepers for the whole structure as well as the interior furniture and affirmed that the building did not not have to be designed, but rather generated by the stacking and crossing of railway sleepers as a structural principle.
A concrete sub-structure lies under the three-floors. The public areas, kitchen, assembly room and bathrooms, are all located on the ground floor, while a long dining hall which takes the whole building height becomes the main collective space.
In the upper floors are located the sleeping rooms (all with the same surface), accessible only by ladders. The triangular roof, covered in wooden shingles, embraces the whole building defining its exterior appearance. This main element is a reference to traditional japanese houses which were mostly identified by their imposing roofs, the first built part after the structure was erected.
The interior is characterized by the strict three-dimentional grid of structural wood made by the intersecting sleepers which appear the same in plan and section.
 Axonometry. Drawing from: 高須賀晋住宅作品集. Thanks, Ahmed Belkhodja.
Axonometry. Drawing from: 高須賀晋住宅作品集. Thanks, Ahmed Belkhodja.
 Left: traditional Japanese house design (Column-beam wood joint).
Left: traditional Japanese house design (Column-beam wood joint).Right: Traditional Japanese carpentry tools (Pages from an encyclopedia dating 1712)
 Left: Treasyre House of the Todai-ji in Nara (vew of corner).
Left: Treasyre House of the Todai-ji in Nara (vew of corner).Right: Treasyre House of the Todai-ji in Nara (detail of log construction joint)
Further Reading:
Urs Meister ‘The threads of the net‘, from: Andrea Deplazes (Ed.) Constructing architecture. Materials, Processes, Structures, An handbook.
Timothée Gauvin, Camille Sineau ‘Mithologie Concrète‘ ENSAVT Marne La Vallée
Colin Mac Suibhne ‘生闘学舎 (Seitogakushi School)‘. In Architecture Ireland.
Via: Arkiiv





Leave a Reply